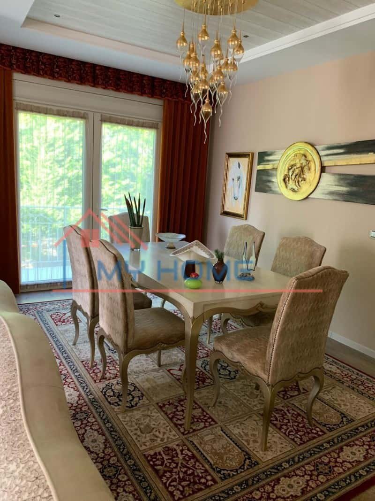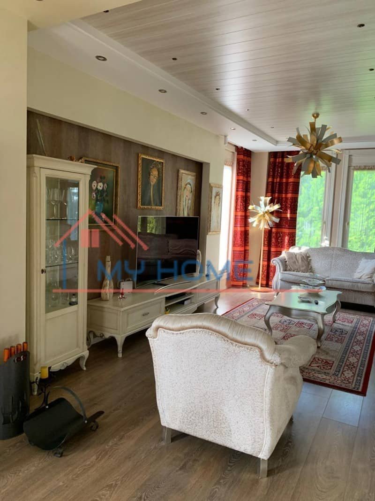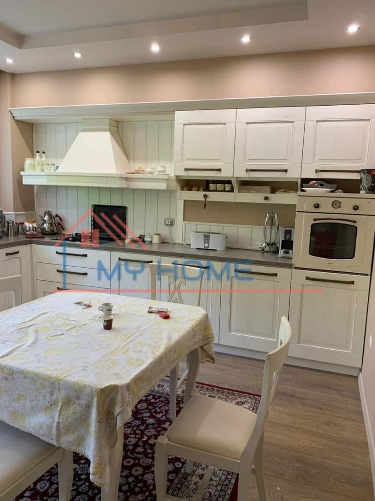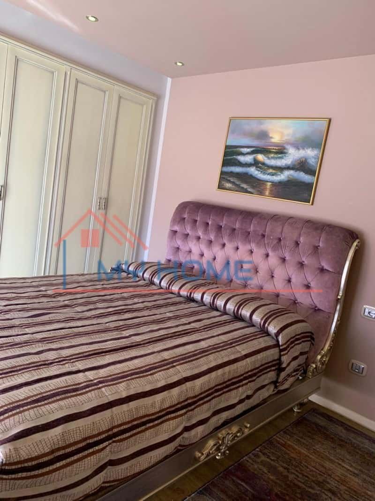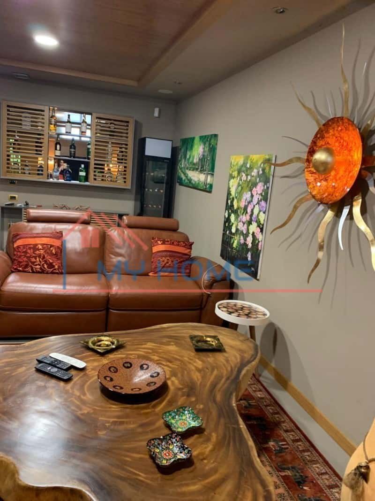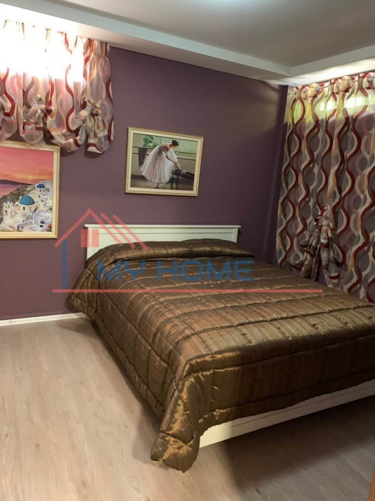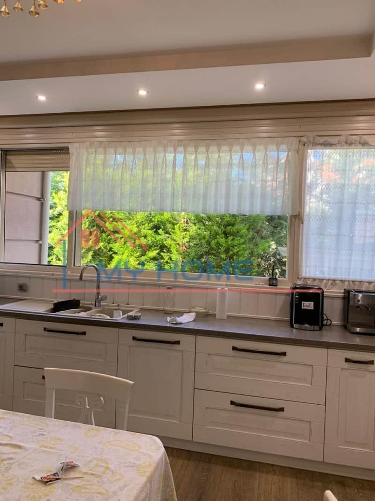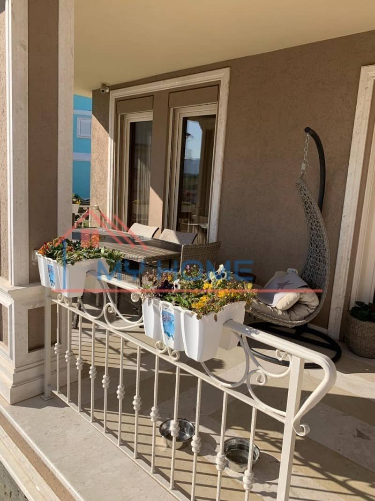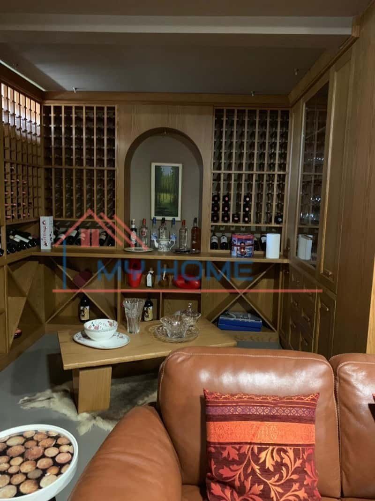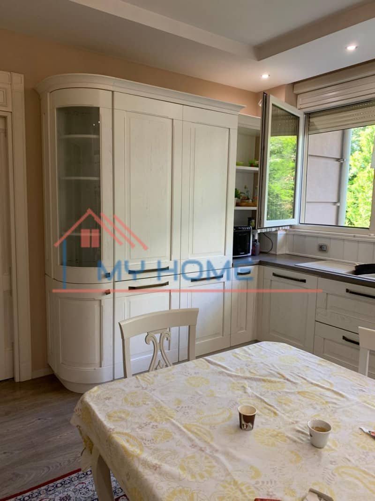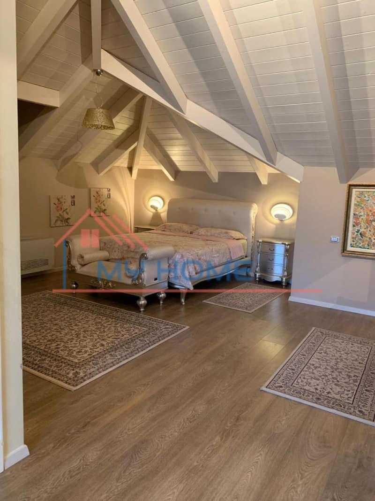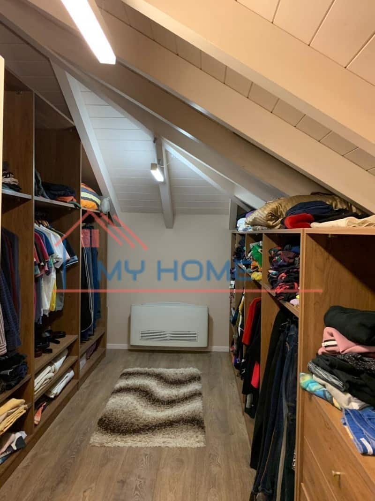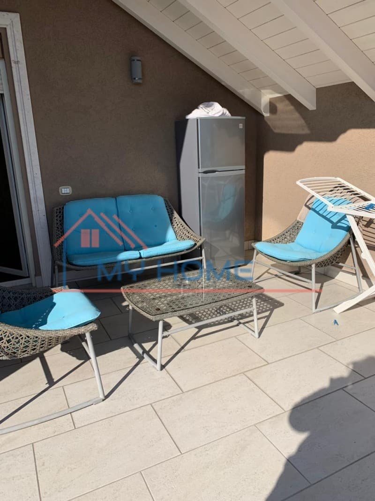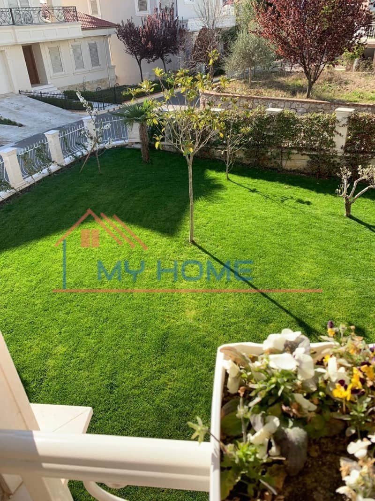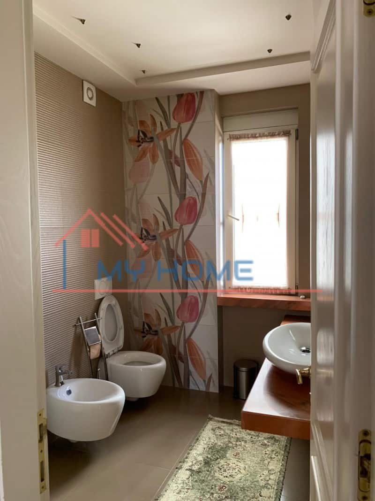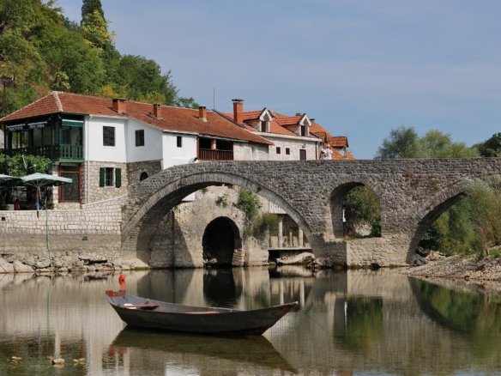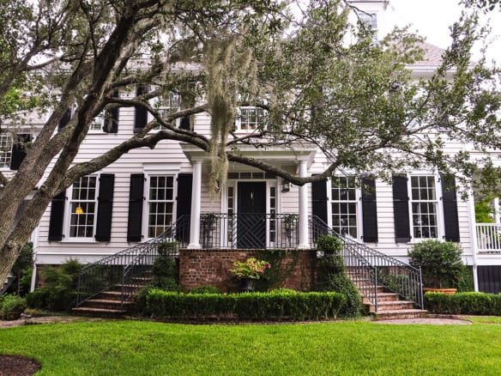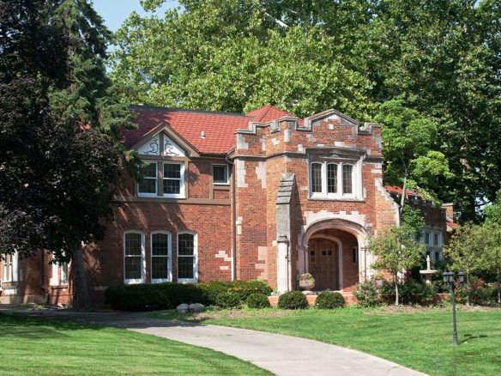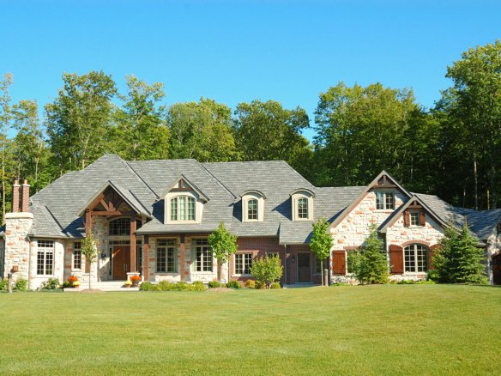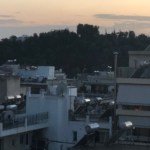Villa for Sale in Tirana, Albania
Overview
- Villa
- 5
- 6
- 552
Description
Villa four storey for sale within a residential area with an outside surface area of 550 m²+170 m² of common areas including a tennis court. -1 floor has a surface of 155 m² and is designed as a garage with a capacity of two cars, lavender space, and also has one bedroom, cellar/winery, home theatre, a technic room, and one toilet. 0 floor has a surface of 157 m² and includes a dining room, kitchen, depo, bathroom, studio, and fireplace. 1 floor has a surface of 120 m² and includes a room with bathroom, two other bedrooms with bathrooms, balcony connected with the two bedrooms. The attic has a surface of 120m² organised as a master bedroom with a walking closet, a bathroom, and offering a stunning view of the Dajti mountain. Central heating throughout the villa.
Address
Open on Google Maps- Address Farkë, Tirana Municipally, Tirana County, Central Albania, 1045, Albania. For exact address contact the agency: myhomerealestate.al
- City Farkë
- Zip/Postal Code 1045
Details
Updated on January 20, 2020 at 9:31 pm- Property ID: B/iMMoKR-HI-27676
- Price: €1,400,000
- Property Size: 552 m²
- Bedrooms: 5
- Bathrooms: 6
- Property Type: Villa
- Property Status: For Sale
- Phone Number: +355694332490
- Condition of the Building: New Construction
- Orientation: North
Mortgage Calculator
- Down Payment
- Loan Amount
- Monthly Mortgage Payment
- Property Tax
- Home Insurance
- PMI
- Monthly HOA Fees


