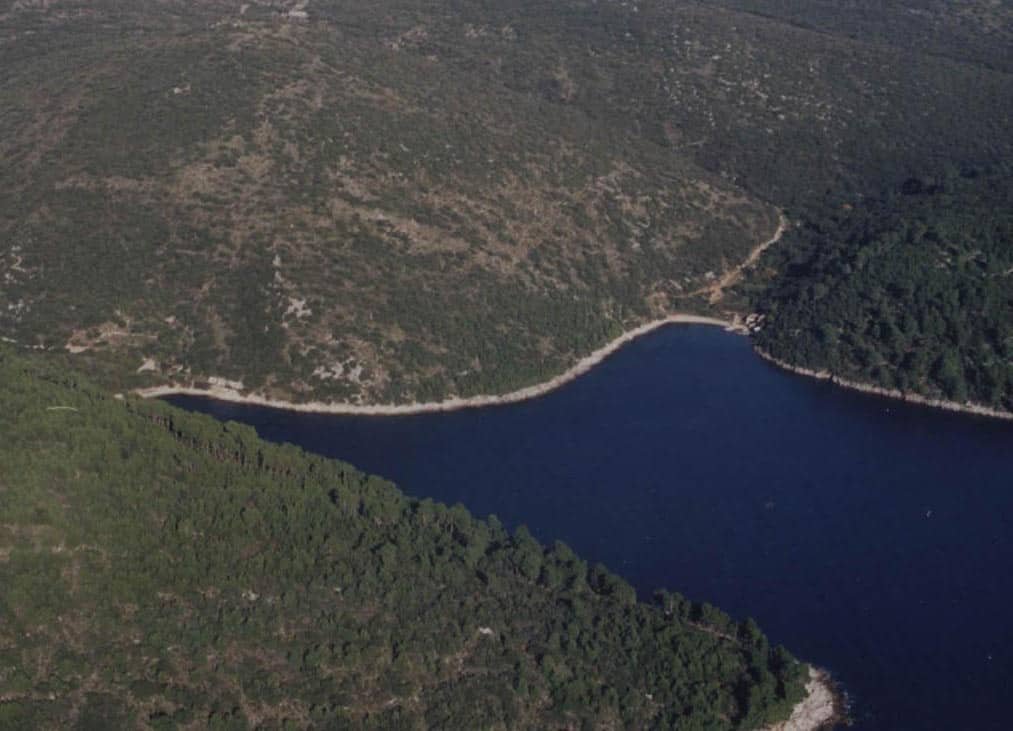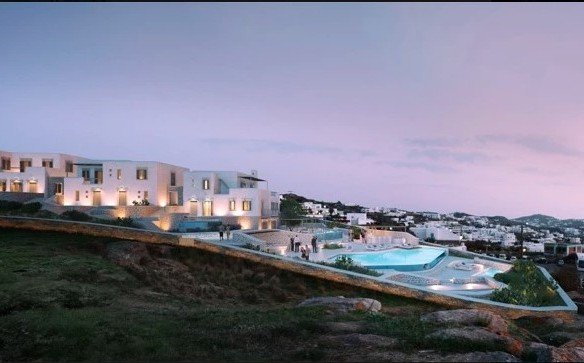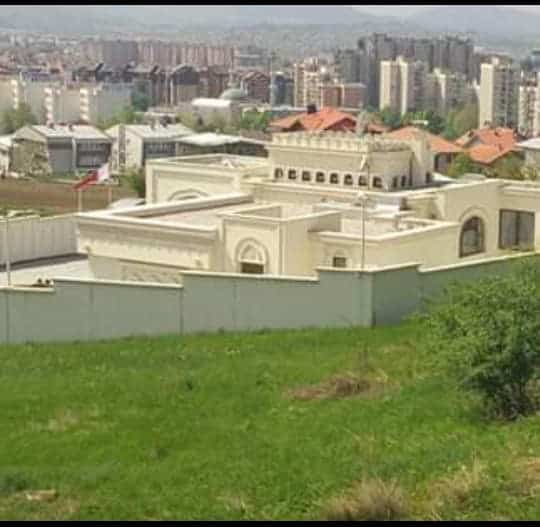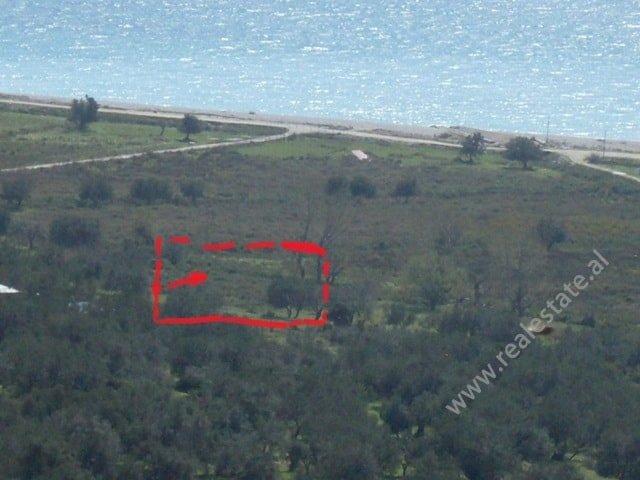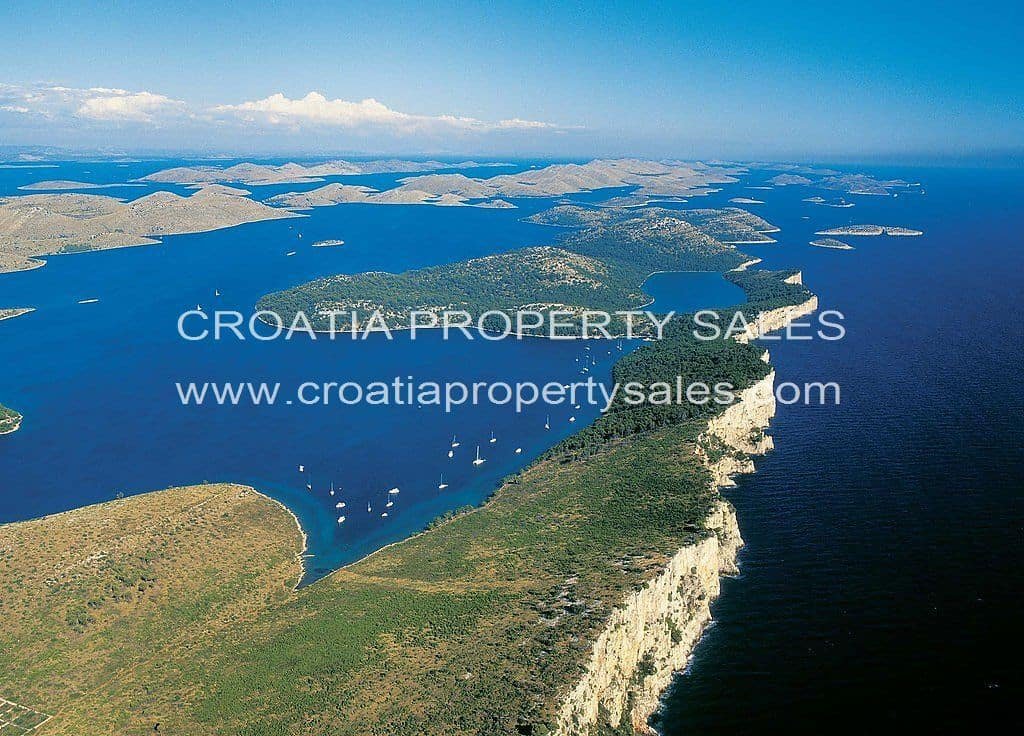Overview
- Development Land
- 0
- 0
- 0
- 449277
Description
Mrtinovik Bay area was zoned as T1 and T2 area, hotel and tourism resort, with the total capacity of 1,500 beds. The part zoned as hotel area (T1) i ncludes 70% of hotel accommodation and 30% of villa accommodation, while the part zoned as tourism resort (T2) includes 30% of hotel accomodation and 70% of villa accommodation. Accommodation buildings are planned outside of the 100 m coastal line belt.
Mrtinovik bay detailed plan provides for open surfaces for sport and recreation, various playgrounds and swimming pools, touris animation/recreation surfaces, individual and within the accommodation capacities: sports halls, open and closed swimming pools, spa, playgrounds fro children and adults, beaches and beach entertainment, services, restaurant, coffee shop etc.
The construction on the building land cannot exceed 30%. Usage coefficient cannot exceed that of 0.8. At least 40% of every building land plot in the tourism and service zone must be landscaped as parks and green surfaces and it must be permeable and well air-aired ground.
A dock with 50 mooring stations is planned in the coastal and the sea surface area of the Mrtinovik Bay area zoned for tourism and services. Planned tourism and service facilities must be in the category at least four stars.
Property Documents
Address
Open on Google Maps- Address Hvar, Split-Dalmatia County, 21450, Croatia
- City Hvar
- State/county Croatia
- Zip/Postal Code 21450
Details
Updated on May 24, 2020 at 1:29 am- Price: €23,000,000
- Property Size: 449277 m²
- Land Area: 449277 m²
- Bedroom: 0
- Bathroom: 0
- Garage: 0
- Property Type: Development Land
- Property Status: For Sale
- Phone Number: 385993791502
- Condition of the Building: New Construction
- Orientation: North
Mortgage Calculator
- Down Payment
- Loan Amount
- Monthly Mortgage Payment
- Property Tax
- Home Insurance
- PMI
- Monthly HOA Fees


